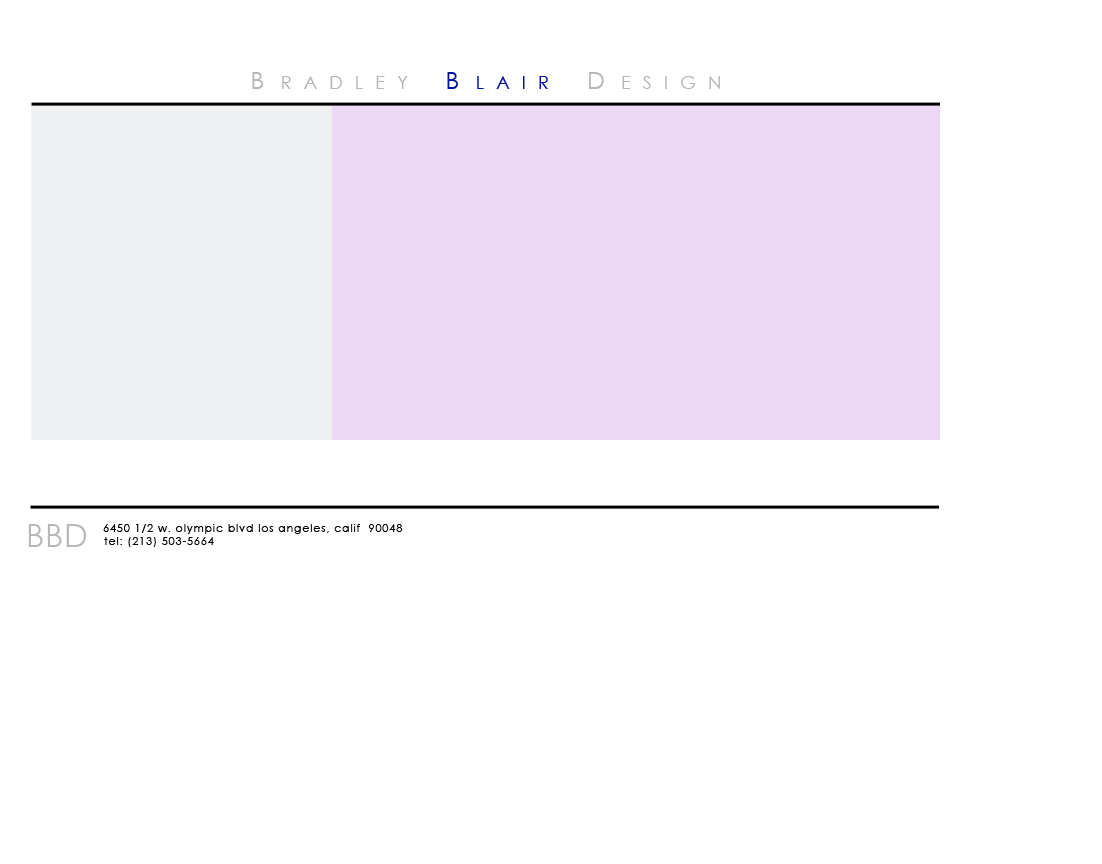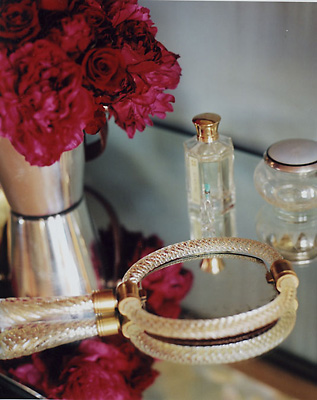

An actress on the rise to new career heights with varied tastes, and an appreciation of art, architecture, and a penchant for entertaining presented an exciting opportunity here. Kate Walsh's 1920s Los Feliz deco era Italian inspired villa would become the stage for her boost in popularity and ultimately usher her into marriage. Before all that, however, she hired me to help create her backdrops.
There was much to work from in the beginning. Kate had a fleshed out, quirky art collection, scads of books, some random furniture acquired earlier in her career, and strong opinions about her likes and dislikes. She wanted an environment that felt collected over time, not ordered all at once. She wanted a look that was serious, studied, and sophisticated, though not too adult. She also wanted to evoke a colorful, earthy atmosphere with focus on organic shapes and forms. The hub of the house was to be the dining room table, so this was to be an important piece, not some import production piece. Lastly, she wanted a blue sofa.
I took great care to listen to and bring out the inner diva of Kate's house, too. High ceilings, leaded full length windows topped with leaded, arched transoms, coved ceilings, arches, decorative iron work, stained glass all seemed virtually absent at the beginning of the project, in its original, vanilla box state. Dramatic saturated wall colors trimmed in black gloss fit this grand house naturally, and Kate drank it all in with a grin and a giggle as more and more detail was showcased.
The dining table was a collaboration with an esteemed artist/carpenter friend of mine, Mike Fair. Made of two slabs of Claro walnut book matched at the center, the finished table features a live edge on three sides, and is twelve feet long, and four feet wide. The top is over three inches thick. He commissioned bronze artist Gilad Ben-Artzi to execute and build the sculpted base to support the 1000 pound tabletop.
The contemporary chandelier is by my friend Kevin Kolanowski and Fuse Lighting. It is hand strung rock crystal nuggets off a rectilinear patinated bronze frame.
The wall color in the dining room is a medium blue.
Kate's living room sofas are an evolved design of my own called the Mansfield. Instead of one blue sofa, she got a pair flanking her arched mouth fireplace, with a vintage patinated bronze cocktail table by Philip and Kelvin Laverne. The sofas are long and low slung, with hand-channeled backs befitting the glamorous deco era space.
The living room ceiling is widely coved, not quite a groin vault, but close. At the center, the coves on all four sides give way to a recessed lozenge framed by original plaster relief rope molding. Hand gilt, acid washed, Japanese tea paper is installed inside the lozenge in the ceiling over the center of the living room. The gold leaf squares glint varying hues of silver, platinum, and gold in another art deco homage.
Kate's bedroom is a respite from her hectic life. Gold silk taffeta draperies frame full length arched windows in this octagonal room. The bed coverlet and back pillows are a persimmon hued chinoiserie tapestry. Her bedside table lamps are faux bois, white gold leafed tree branches with black silk tussah drum shades. She reads in a Michael Berman designed club chair and ottoman upholstered in a dramatic Gretchen Bellinger royal blue silk velvet.
This project became a celebration of the client's hard earned arc of success. As with all projects, my primary goal is to affect an extension of the client in a built environment. This was no exception. The project in the end was all Kate, and was a joy to be a part of.
